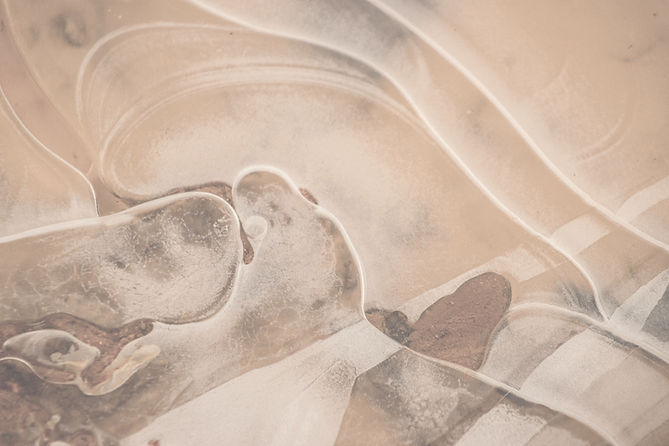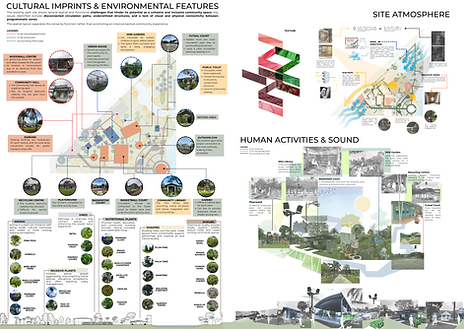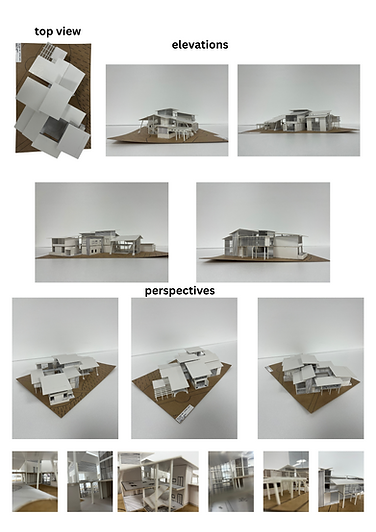
ARCHITECTURAL DESIGN IV
01
Project 1A (Group)
Site Analysis & Design Response – Design for Community
B
R
I
E
F
Architectural Design IV (September 2024) focuses on connecting architecture with the environment and community, highlighting how design can create a sense of belonging and support sustainability.
Working in tutorial groups, students will carry out site visits to study both the physical and social aspects of the location. This includes using tools like sketching, photography, voice recordings, and interviews to gather information.
Through this process, students will discover both visible site features and hidden qualities—as well as the needs of the local community. These findings will shape their initial design ideas, forming the starting point for Project 1B and 1C.
T
A
S
K
To begin Projects 1B and 1C, students will be grouped into cross-tutorial Task Groups to carry out a detailed site analysis at Taman Wawasan, Puchong. Each group will focus on one key area:
-
Group 1: Site drawings and digital 3D models
-
Group 2: Social context – community background, user experience, demographics
-
Group 3: Natural and built elements – vegetation, structures, infrastructure
-
Group 4: Circulation – pathways, roads, and parking access
-
Group 5: Atmosphere – sensory, visual, and sound qualities of the site
Students will collect information through sketches, diagrams, photos, videos, interviews, and existing research. A SWOT analysis will help evaluate the site's strengths, weaknesses, opportunities, and threats to guide early design ideas.
As part of the Design Response, students will also create a Manifesto that outlines:
-
A strong design theme based on site research
-
Community needs and proposed activities
-
Suggested locations for Project 1B (two small structures) and Project 1C (Social Hub)
-
Target users, caretakers, and how the community will be involved
-
How the design fits into Taman Wawasan Park and its surroundings
-
Easy access for all types of users
-
Sustainable and environmental strategies
This stage will form the basis for creating a community-focused and site-sensitive architectural design.
PRESENTATION BOARDS




02
Project 1B (Group)
SMALL COMMUNITY STRUCTURE
B
R
I
E
F
In Project 1B, you will design a small community structure (no bigger than 3m x 3m x 6m or 50 sqm) at Taman Wawasan Recreational Park in Puchong. This project builds on what you learned in Project 1A (site analysis) and focuses on using materials and design to respond to the site in a meaningful way.
You’ll work in teams of 5–6 people to create a design that meets the needs of the community, encourages social interaction, and supports human activities.
In our tutorial groups, we will split into two teams (with 5–6 members each). Each team will design one small community structure, based on the site analysis and feedback from Project 1A. The structure should fit within a space of about 3m x 3m x 6m or 50 sqm, placed on flat ground at the chosen site.
The design process will start with quick sketches (esquisse) and concept ideas, exploring space and material use. Next, we will study construction methods (tectonics) through research on joinery and exploded axonometric drawings to understand how the structure comes together.
A physical model will also be made to test materials and structure. The final design will be presented using 3D axonometric drawings that clearly show materials, joinery, construction method, and how it can be built using local skills.
T
A
S
K
PRESENTATION BOARDS

PHYSICAL MODEL

03
Project 1C (Individual)
MyReka-reasi CLUSTER
Project 1C focuses on designing a Creative and Recreational Hub within Taman Wawasan Recreational Park, with the goal of strengthening community ties through architecture that responds sensitively to its environmental, social, and material surroundings. The hub is intended to serve a wide range of users across generations, with special attention to elderly users. The design will incorporate thoughtful spatial typologies, passive strategies, and a poetic approach to the environment.
Key project aims include:
-
Designing inclusive spaces that are responsive to the climate and surroundings.
-
Enhancing the user journey through considered material choices and spatial storytelling.
-
Investigating the use of clustered spatial arrangements.
-
Integrating insights from Project 1A (site study) and Project 1B (community framework) into a comprehensive design proposal.
B
R
I
E
F
Main Objective:
Develop a 2–3 storey Creative and Recreational Hub (approximately 900 sqm of indoor space) that thoughtfully blends indoor and outdoor functions, with a strong focus on site responsiveness, user needs, and sustainable design.
Key Deliverables:
-
Site Analysis & Precedent Study
Conduct detailed research to understand the site and explore relevant case studies. -
Concept Development
Formulate a clear design narrative, explore spatial typologies, and integrate sustainability strategies. -
Design Development & Technical Resolution
Refine your design with attention to technical detailing and construction logic. -
Model-making
Produce study models, mock-ups, and a final physical model to communicate spatial and material ideas. -
Drawings & Visual Representations
-
Conceptual diagrams and illustrations
-
Floor plans, sections, and elevations at 1:100 scale
-
Integrated sectional perspective
-
Axonometric views and interior/exterior perspectives
-
T
A
S
K
PRESENTATION BOARDS


PHYSICAL MODEL
